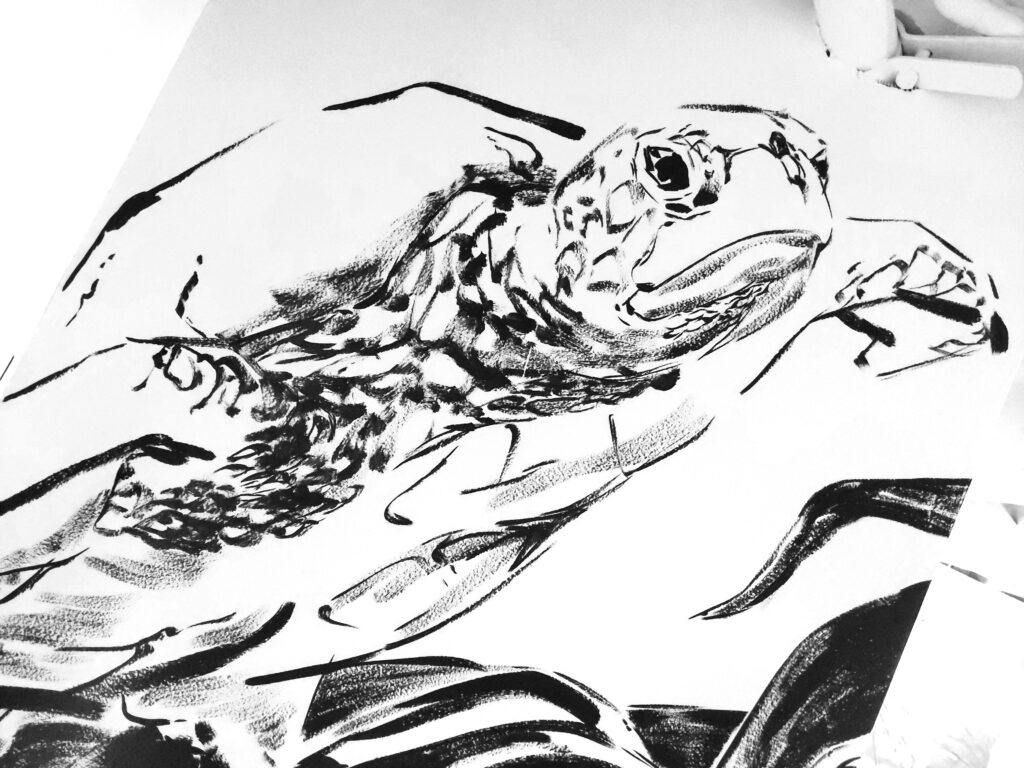How do you explain complex energy concepts to a horde of hyper middle schoolers?
Graphics & Illustrations, Work in Progress! Client TBA when the exhibit opens








Starting in 2018, I worked with Wes Aycock, James Clark, and the rest of the AEDAN design-build crew to create finely crafted landscapes and structures. As of May 2024, I’m moving on to other adventures, and supporting AEDAN on an as-needed basis.
I served as Lead Designer on the following projects, coordinating the design processes and executing most of the design work from Pre-Design through Construction Documents and Construction Admin. Thanks to the owners and build crew for making the magic happen!














Lead Designer: Steven Valenziano
Art Direction & Oversight: Wes Aycock and James Clark (owners of AEDAN Workshop)
Build crew: Scott Dempsey, Jeff Silvius, Carl McCracken, Joe Burns, Tazdyn Sargent
Consultants: Andy Terrell of Lysaght and Associates, Alan Parker of Goliath Tech, Chris Wolfe of Bryant Durham
A whole-building environmental mural that aims to immerse visitors in the wonder of nature while integrating tightly with the hands-on museum exhibits…

CREDITS:






Approximately 8×12 feet size, this mural depicts a few of the sculptures that Gizmo Art Production has built and installed in the San Francisco Bay Area.
Other fun stuff scattered throughout: a playful jab at the CEO’s music habit, Janis Joplin’s house, Miss Doubtfire’s house, 3 bikes, moustaches, a very prominent paintbrush, and grafitti by Barry McGee.
Medium: India Ink
I helped scientist Rohan Maddamsetti create a Muller Plot and supporting diagrams for his paper on E. coli evolution. Rohan provided the raw data and we worked together to merge it together into the final diagram using Adobe Illustrator.
The paper was awarded the “1st Centennial Award For Population And Evolutionary Genetics.” More info from the Genetics Society of America.
The full scientific article: Adaptation, Clonal Interference, and Frequency-Dependent Interactions in a Long-Term Evolution Experiment with Escherichia coli
Various life drawings, ideas, and illustrations, mostly personal work

After seeing my designs at Impression 5, Fenner asked me to conceptualize a new space to reinvigorate their aging exhibit area.
This was a very quick, low-budget project to fill a gap made by a departing traveling exhibit. Other staff developed the activities, and I designed the exhibit layout, look and feel, and environmental treatments. The project took 2 months from initiation to completion.
It turned out to be one of the most popular exhibits in the museum.